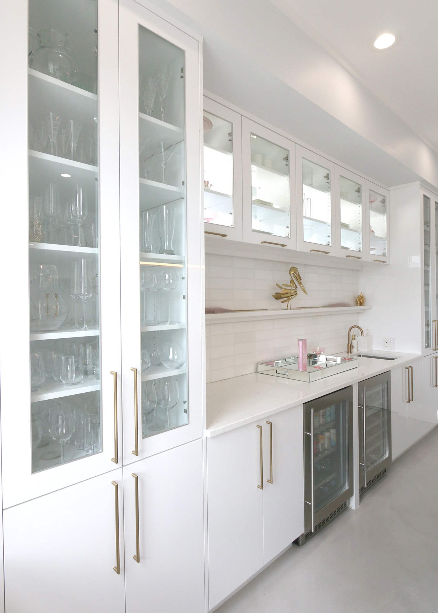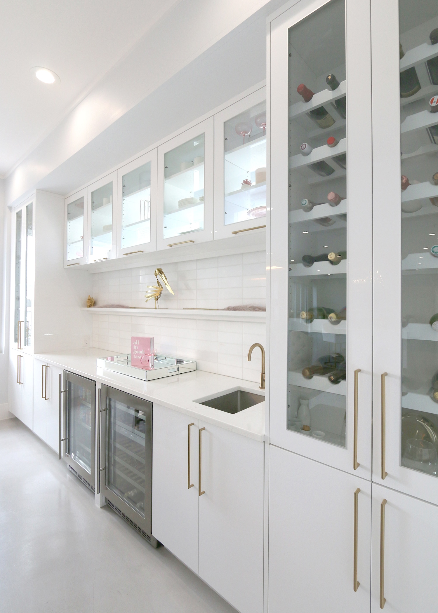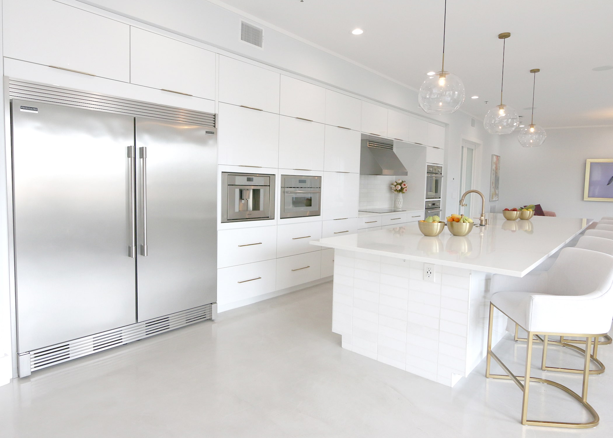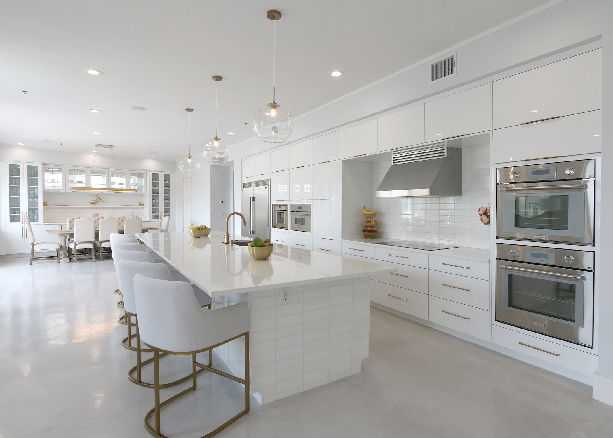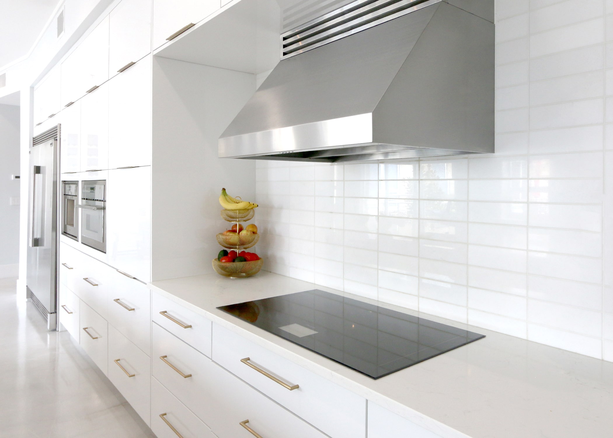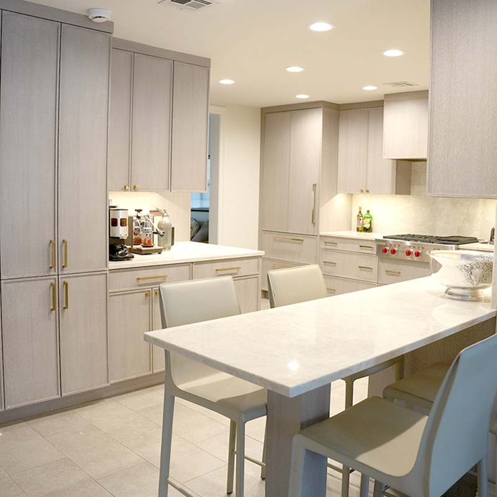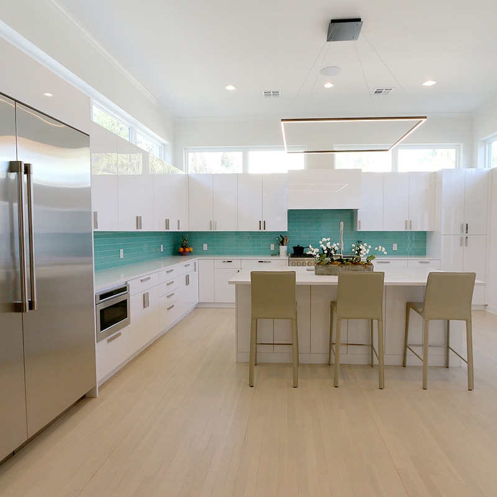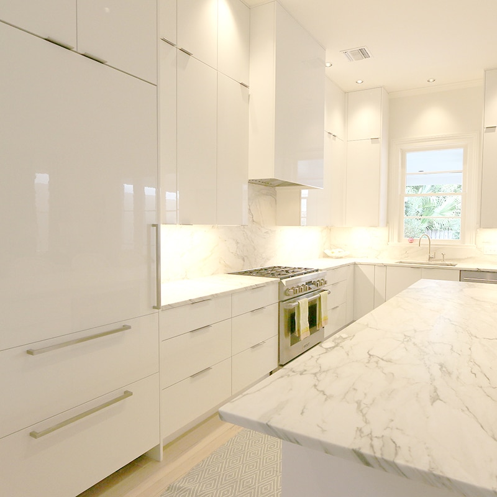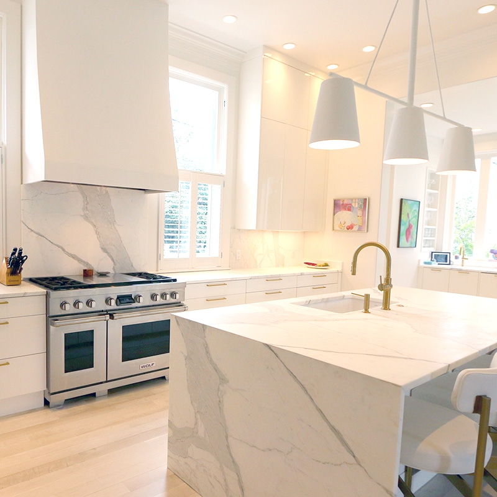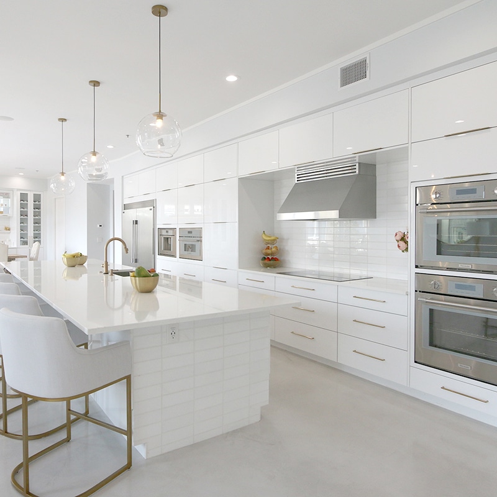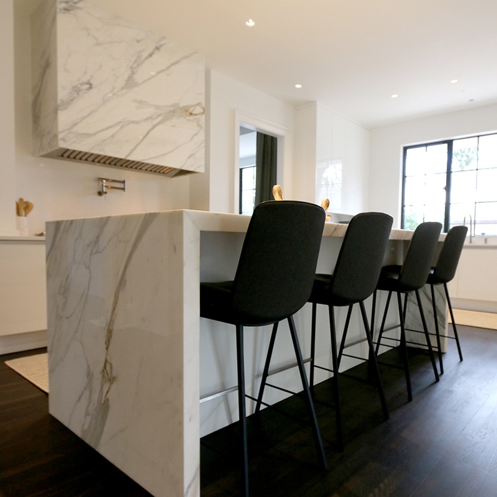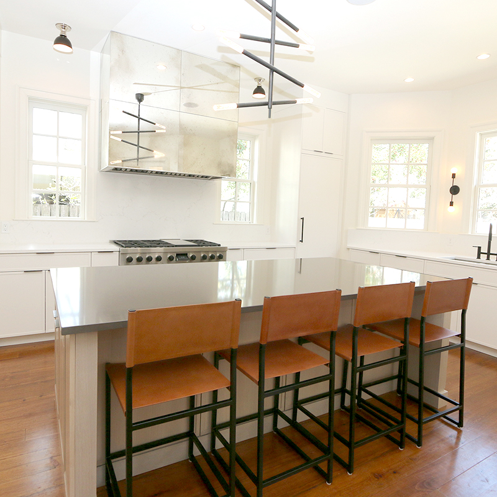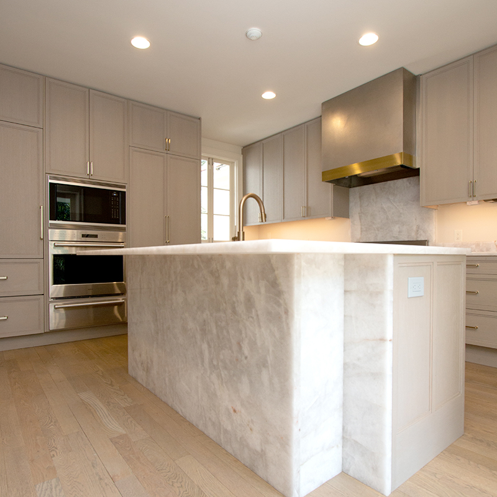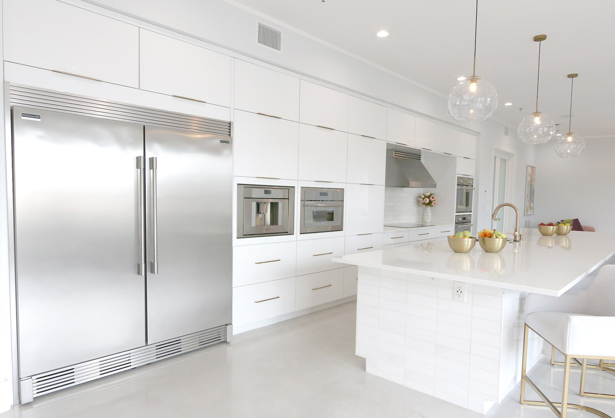
Warehouse
Contemporary Condo Kitchen
There is such great satisfaction in making a client’s vision come to life. This project was part of a warehouse conversion and the condo serves as the primary residence for a growing family and home chef. The owner’s greatest wish, and design challenge, was to backlight the bar with existing windows. Our designers answered by creating a beautiful use of light and space with custom cabinetry. The linear design of the working kitchen makes great use of the building’s asymmetrical lighting while the contemporary style is further incorporated by the choice of a simple white gloss, slab door and luxury stainless appliances. The expansive island runs parallel and offers an enviable space for both cooking and entertaining.
Portfolio
More Contemporary Kitchens
