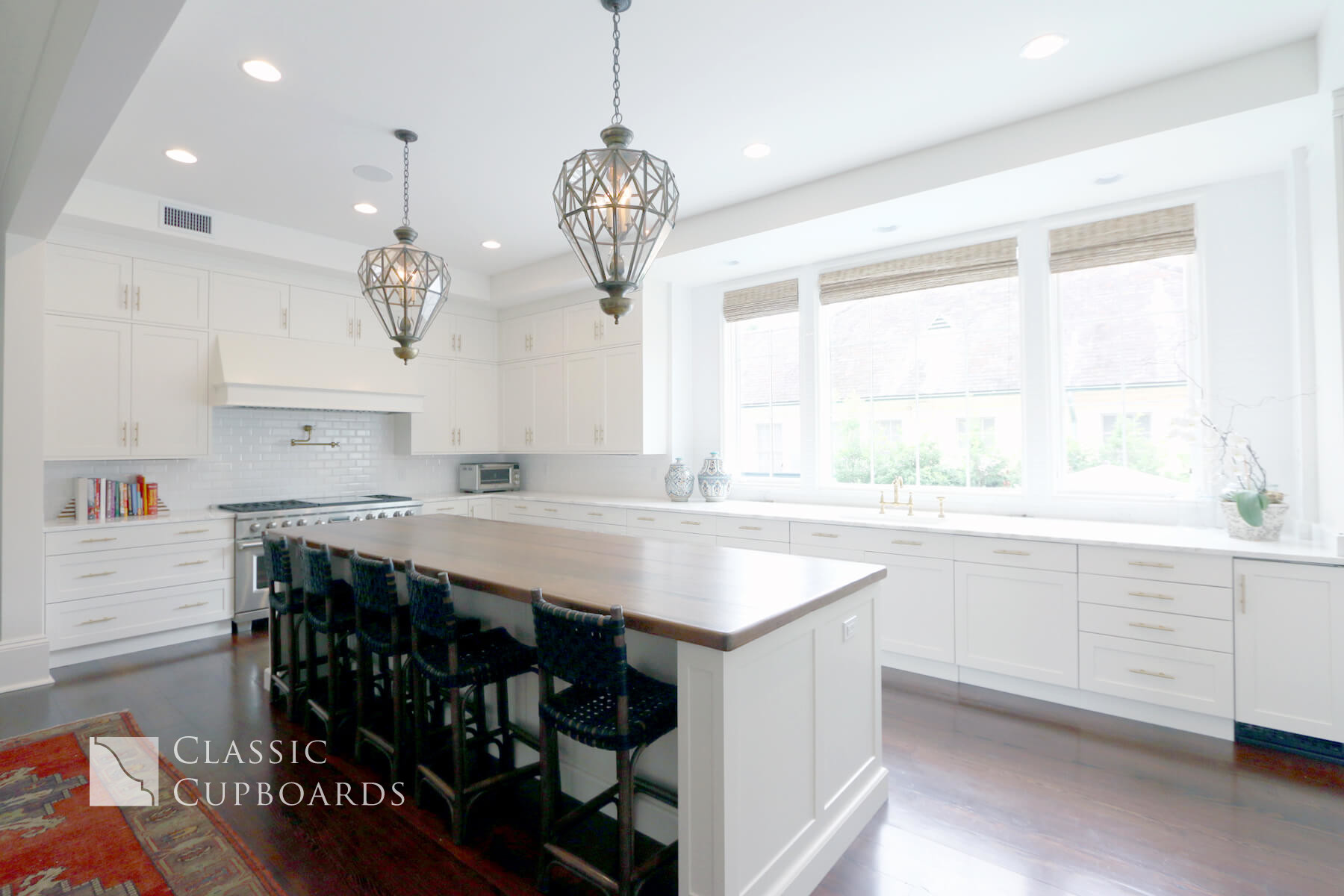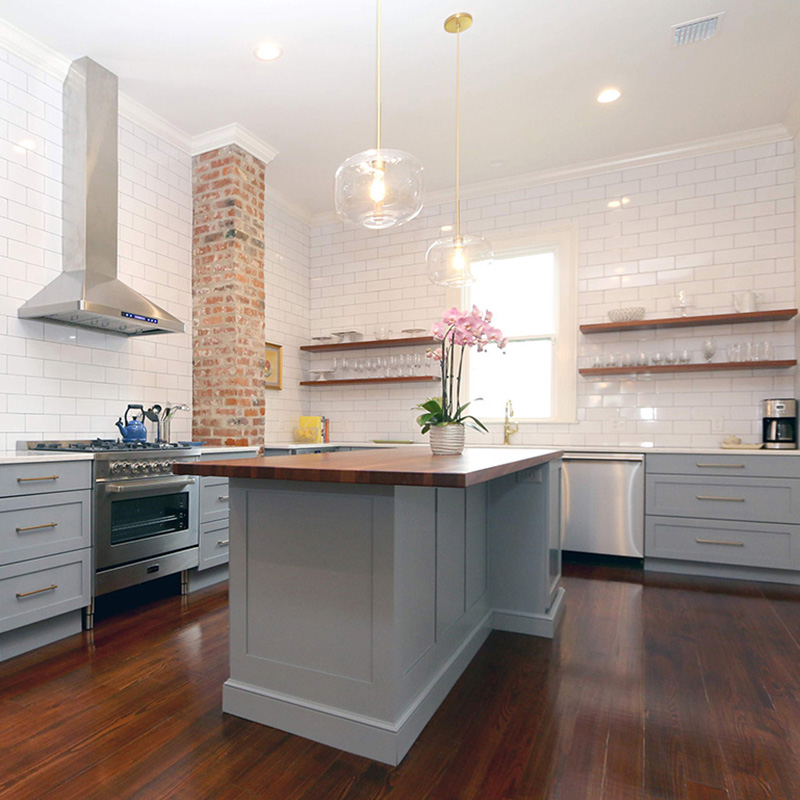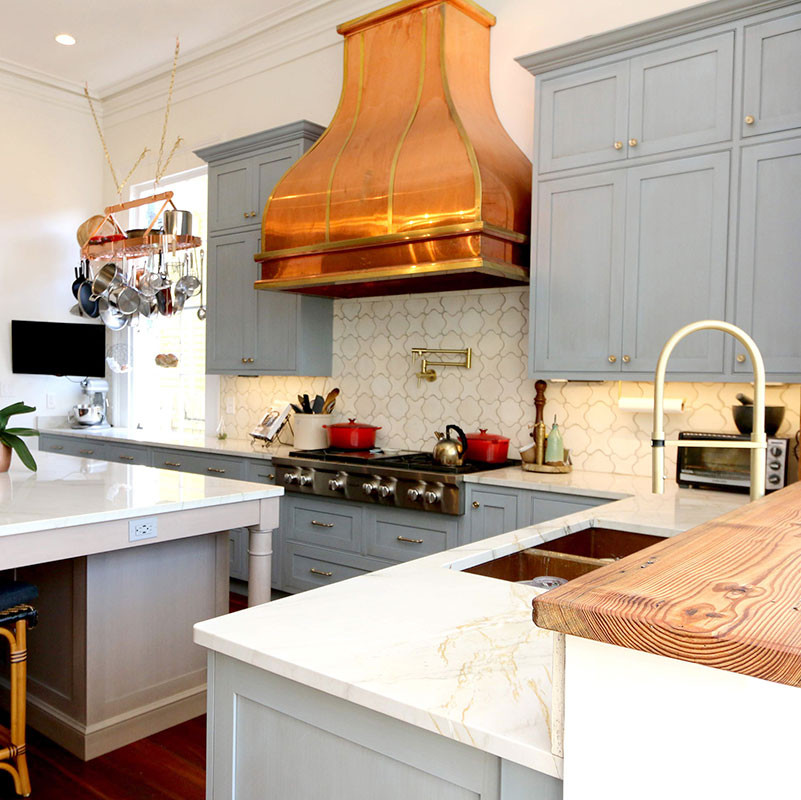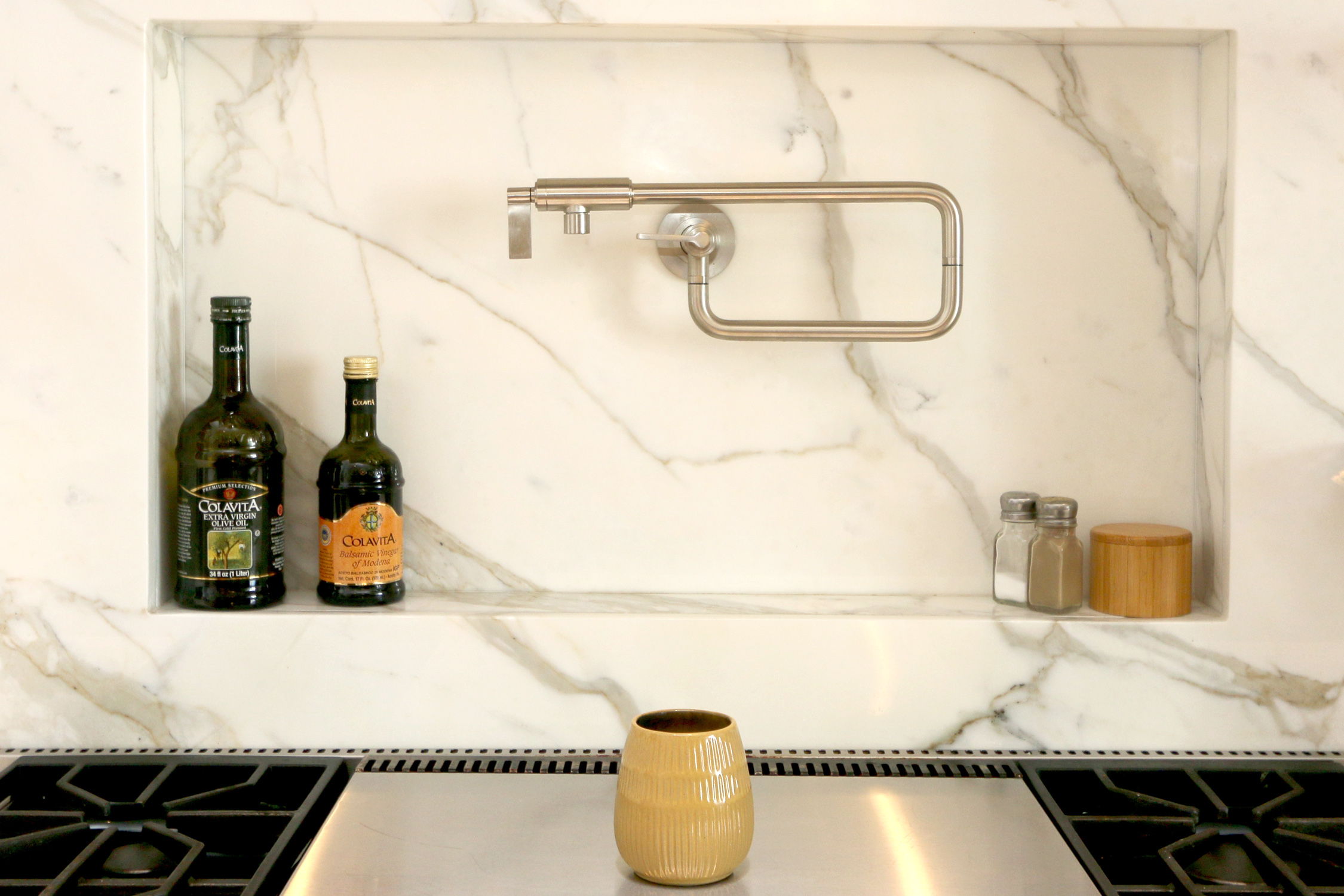CREATING A KITCHEN ISLAND THAT ANCHORS THE ROOM
GATHER ‘ROUND!
If you’ve been dreaming of the islands, (kitchen islands, that is), there are a few things to consider to get the most function for your space. Today’s kitchen islands are a multi-functional space, used as much for gathering as it is used for food prep and storage.
It’s important to ask yourself, how will you use the island? Will it be used to prepare meals, for dining, or as a homework station? Keeping your most used gadgets and gizmos handy can turn your kitchen island into a virtual command center for the kitchen, if not the whole home.
LAYOUT AND SIZE
Set the stage for your island by making smart use of the available space in your kitchen.
USAGE
Choosing an effective layout for your kitchen island will greatly impact the way that you and your family utilize the space. An island that is meant for cooking would include the cooktop and either a downdraft or hood and possibly a microwave or warming drawers. An island that will be used for cleaning and prep would include a sink, dishwasher, and trash can handily located.
For entertaining or gathering, consider an unobstructed, single level surface to allow for serving, ample seating, and incorporate tucked away power strips for any devices. Undercounter beverage and wine coolers can also be incorporated into your island with ease.
With any function, the base cabinet affords specialized storage solutions opportunities such as vertical slots for baking trays, extra deep drawers for bulky pots and mixing bowls, and glass fronts to showcase items.
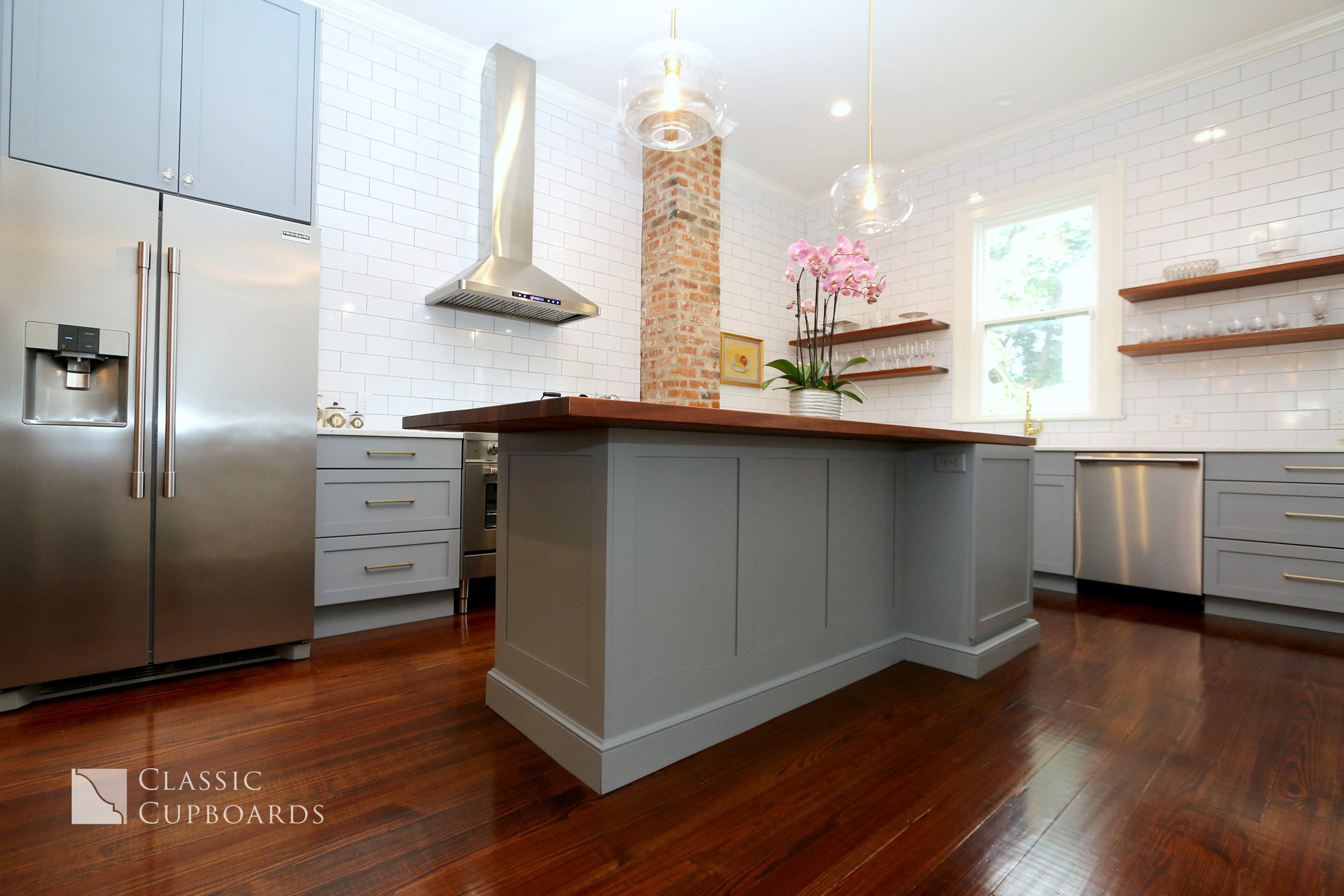
SIZE
To allow for the island top to be used as a prep area as well as a seating area, a 48” island is much more accommodating than a typical 36” island. It is essential that you consider not only your available workspace but also allow for adequate travel space between your island and adjacent countertops.
For a one-cook kitchen, 42” is optimal, but for those who cook with a crowd, 48” allows for multiple cooks to comfortably move around one another. Avoid oversizing the island for the room or making it cramped when walking or opening ovens and doors. It’s as much about comfort as it is about safety.
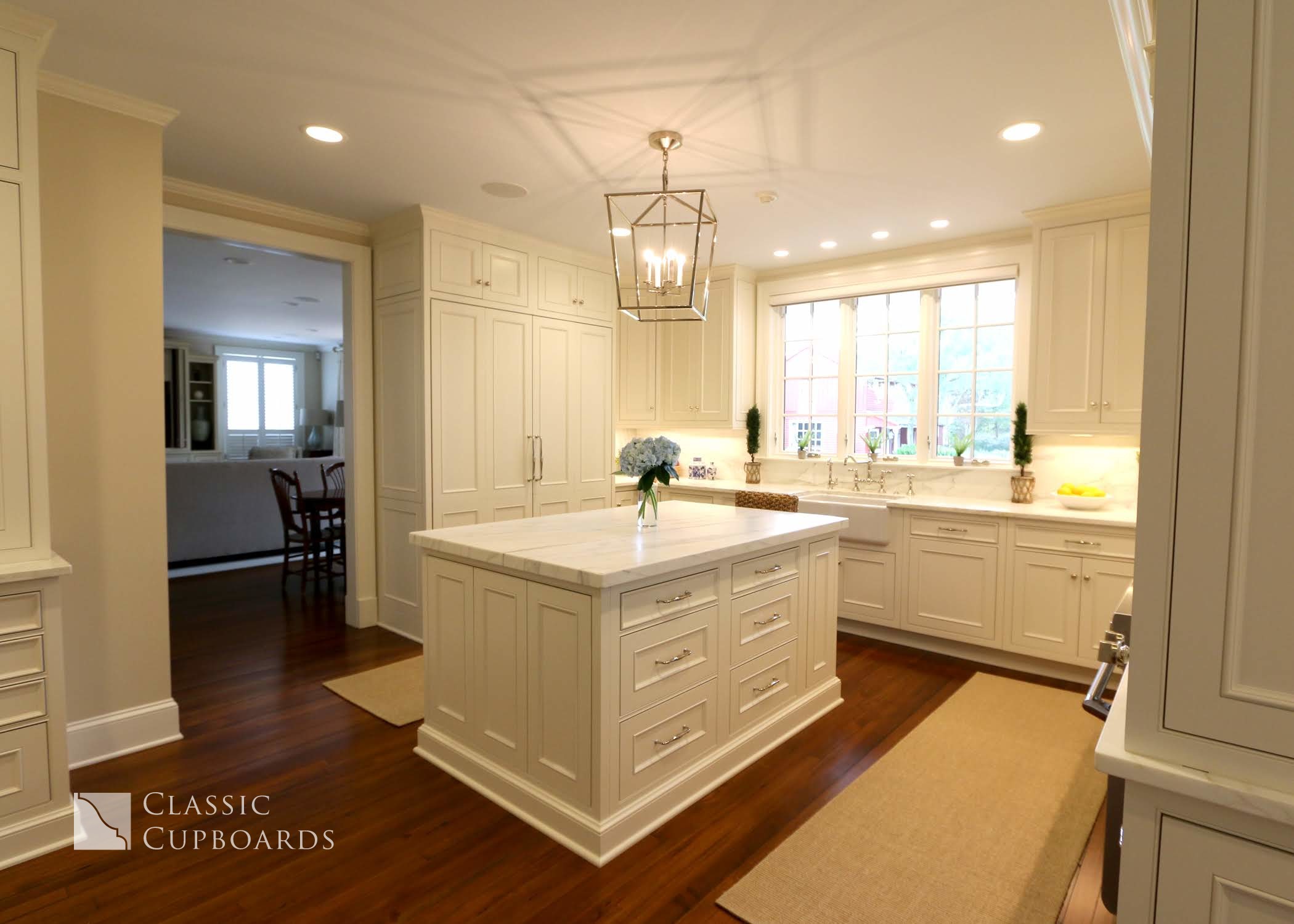
FEATURES
Go beyond the ho-hum and make your island a showstopper.
POWER AND LIGHTING
Make your kitchen island work for you with electrical outlets to keep your devices and appliances handy. By tucking a power strip under the countertop overhang, you can maximize the power opportunities. Don’t forget that newer electrical strips also feature convenient USB plugs and eliminate the need to keep track of that power cube!
With the additional workspace, don’t neglect the need for additional lighting. Overhead lighting can be as simple as the addition of recessed cans (with nifty retrofit kits for remodels), or make a statement with dual pendants to illuminate the space.
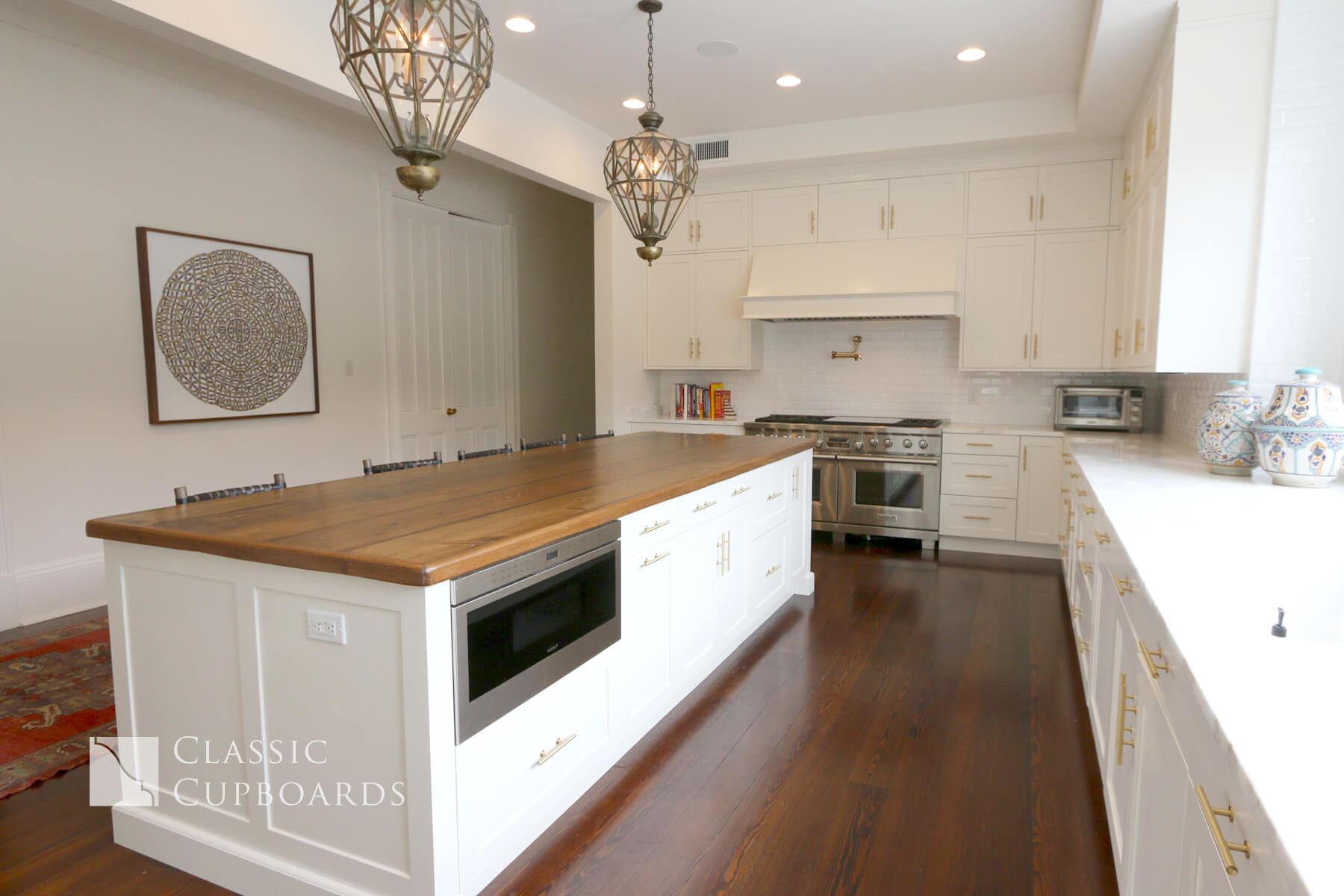
MATERIALS AND FINISHES
If you’ve always wanted a statement color in your kitchen, or if you’re looking at a countertop material that was out of your budget, the kitchen island is a great canvas to take those design risks or make that splurge. Choose a contrasting color for your island or mix materials with your countertop selections and let your personality shine! You can dip your toe into the funky waters with statement cabinet hardware if you do not want to commit to a more permanent decision.
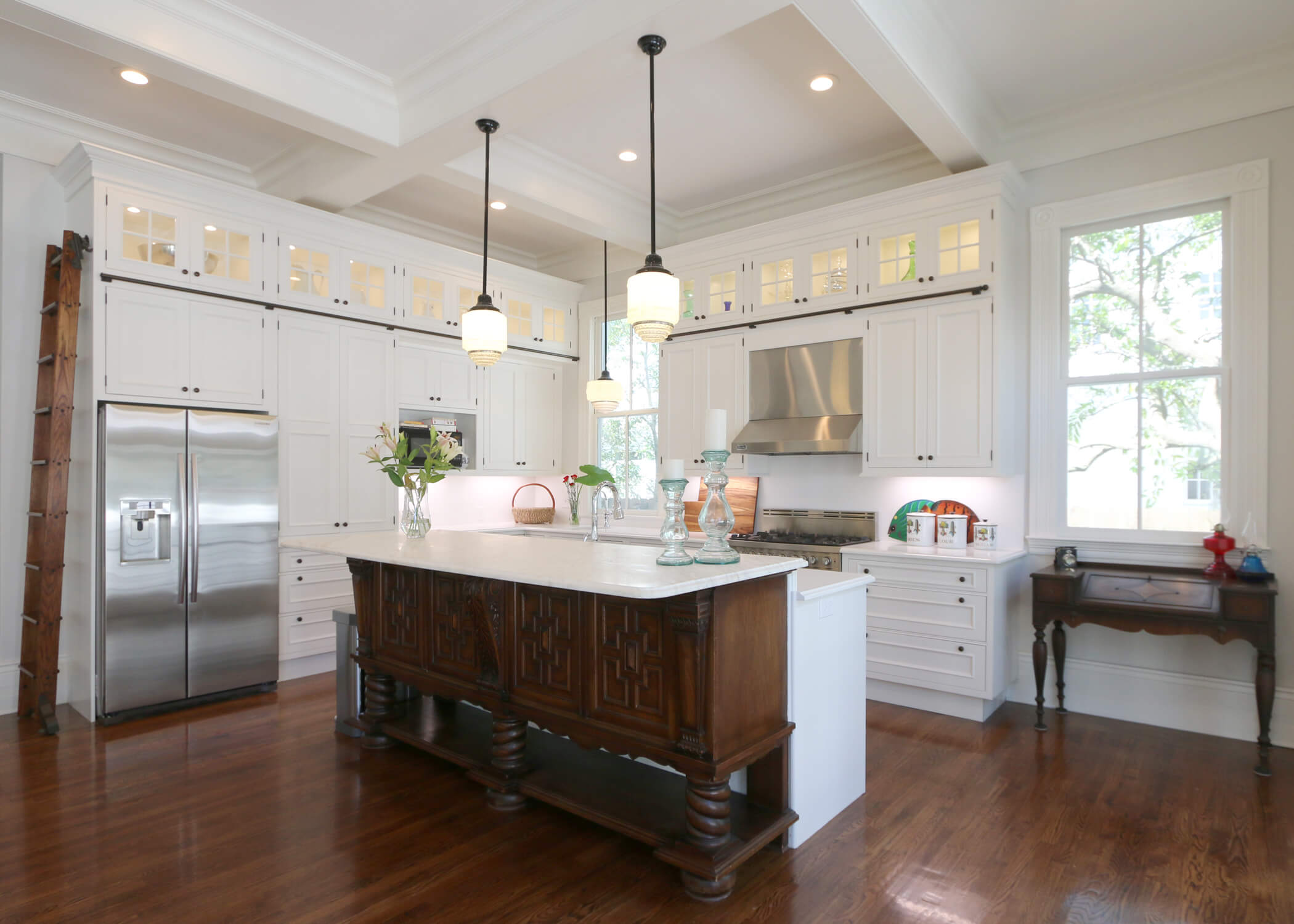
Whatever you decide, or if you need help translating your ideas into reality, our team will work with you to make your kitchen island that of which dreams are made!
Blog
More Articles
